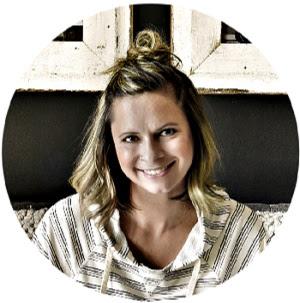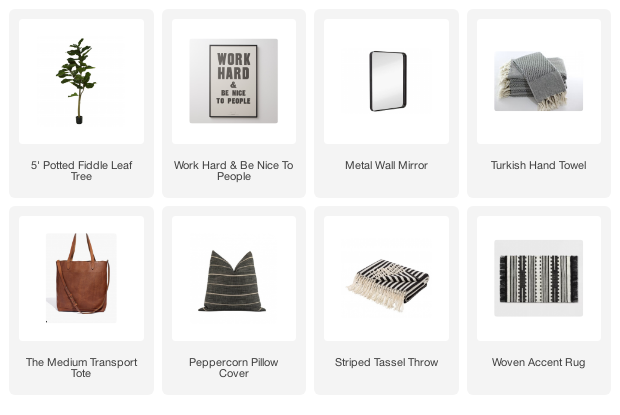Week ten kitchen expansion and first-floor renovation update of our little ranch style home.
Last time I shared a kitchen update, the drywall had just been hung and primed and now we have cabinets and new floors! I knew this renovation was going to be a major one, but I never thought it would take 10 weeks to finally get the cabinets installed and floors refinished. Yet, here we are and we still have a long way to go.
It's been challenging living through an entire first-floor renovation with kids, jobs and animals, but I've managed to make it work. Believe it or not, not having a kitchen really hasn't been that bad. The hardest part for me has been packing and clearing out our entire first floor. My kids like to keep everything, so you can imagine what was shoved under their beds and in their closets that they HAD to keep. It was a long process of sorting, donating and packing, but everything is officially out of our first floor and major progress has been made.
The cabinets were installed the other week and wow, they completely transformed the space! There's still a ton of trim work to be done, but it's finally starting to look and feel like a kitchen.
It's so weird seeing our upstairs completely empty and thirteen years of stuff packed up and hauled to the garage. I knew the original floors were bad, but you can really see how damaged and orange they were once we moved everything out.
My goal was to get the kid's bedrooms painted once they were cleared out, but I ran out of time and only managed to get Paige's accent wall done and Owen's room.
I let the kid's pick what color they wanted and Owen went with Sherwin-Williams Eider White. I was a little worried it would be too light, but it ended up being a really nice soft gray.

Paige has been begging me to paint over her coral wall, so when she asked me to paint it Iron Ore I was more than happy to make that happen.

She actually requested a whole new room makeover, so I sold her old dresser and nightstand on Facebook Marketplace, took her full mattress and box spring to the dump and removed her gold vinyl circles from her wall. She has big plans for her new room and I can't wait to pull it together for her.
Once the house was empty and I finished painting we were finally able to get started on the floors and narrow down a stain color. This was a HUGE challenge for me that was probably the most stressful decision of the renovation so far. Unfortunately, our floors are red oak and just about every stain color we tried highlighted the red tones in the floor.
The lighter we went with the stain the more red tones were pulled from the floor. Our only option was to go dark, which left us with Special Walnut and Dark Walnut. I did try to cut the red tones with Classic Gray, but the gray was super prominent on the grain after it dried.
After many samples and much trial and error I ended up settling on a mix of 3/4 Special Walnut and 1/4 Dark Walnut. (The exact ratio was 2 Gallons Special Walnut to a quart and a half of Dark Walnut). I chose to seal the floors with a matte poly vs satin, which will help eliminate shine and keep them a little more modern looking. They should be finished by Saturday and then we can start moving our furniture back in later in the week.
Once the floors are done my contractor should be able to move pretty quick getting the rest of the kitchen and house finished. I do have a few projects to complete myself, so it's going to be a busy and hopefully productive couple of weeks.
Did you miss any of the previous kitchen posts?






















It's gonna be gorgeous!
ReplyDeleteThank you!
DeleteI'd be inclined to do the floors last so that tramping feet and dry wall dust and dropped tools don't make it necessary to try to spot refinish which is a major problem.
ReplyDeleteThankfully, the demo and drywall work is complete. Unfortunately, sanding and refinishing floors is a messy job and we wanted to get that out of the way before the kitchen is complete. The thought of stain and dust caked on my brand new cabinets is a little terrifying.
Delete