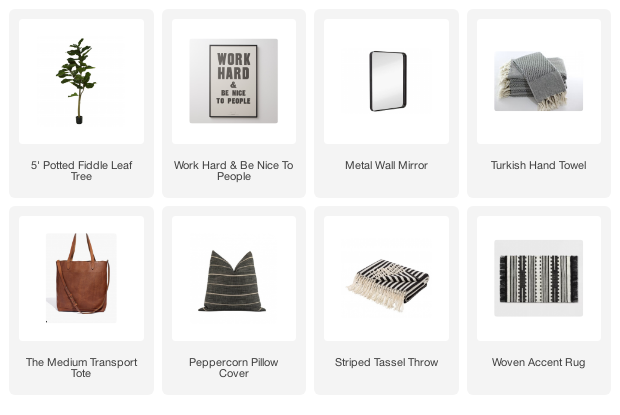Before and after bright white kitchen reveal. A small ranch style home gets a major open floor plan kitchen, mudroom and dining room makeover.
Well friends, today is FINALLY the day I share all the before, during and "after" pictures of our bright white, open floor plan kitchen renovation!
There are still a few minor details to complete, but considering it may be a bit until I get the custom black walnut shelves, decide on lights for above the window and order the correct microwave, I thought I'd go ahead and share the "reveal" now. 

I shared a lot of the renovation along the way, so if you missed the floor plan, demo and other progress, you can get caught up by clicking on the posts below.
Now that that's out of the way, let's take a look at how the kitchen, living room, dining room and mudroom looked before we started the process of removing FOUR walls!
-THE KITCHEN BEFORE THE REMODEL-
(KITCHEN ADDITION TEMPORARILY USED AS MY OFFICE)
- DEMO OF WALLS-
Our home is a smaller rancher where the basement steps divide the living room and kitchen. In order to create an open floor plan the walls needed to be removed to expose the stairs. We also had the walls removed leading into the dining room and from the dining room to the kitchen.
You can read more about the demo process HERE.
The small kitchen window was replaced with a new triple Anderson casement window. I ordered it in raw wood then painted it Sherwin-Williams Iron Ore to match the rest of the windows and doors in the house.
We had new red oak hardwood floors installed in the kitchen and mudroom to match the rest of the floors in the house. All the floors were then sanded and stained with a mixture of Minwax Special Walnut and Dark Walnut.
- KITCHEN AFTER THE RENOVATION -
(Sources are linked below)
Removing the wall and bumping the kitchen out 10 feet completely opened up the space and gave us just enough room to add an island. The stairs limited the size and placement of the island, but we worked with what we had and I'm really happy with how it turned out.
We had absolutely no space in our old kitchen for food storage, so being able to add a large pantry in the new kitchen was truely a blessing.
If you're interested in more mudroom renovation before and after pictures, you can see the full renovation reveal HERE.
All our appliances are new from KitchenAid and I could not be happier with them. I opted NOT to get a counter depth refrigerator because I'm not a fan of them and to me, it wasn't worth the added expense.
Besides removing the dining room walls and refinishing the hardwood floors, we also added new molding and gave the room a fresh coat of white paint.
I had my heart set on a custom black horizontal railing, but after finding out it was going to cost a few thousand dollars, I opted to save money and order THIS one instead. It's an outdoor railing and was a great alternative.
I like the current lights from Sazerac Stitches I'm just not sure they are substantial enough. I tried larger globes, but I think I may replace them all together. I also need to order the correct microwave (I ordered the wrong one and it was a nightmare returning).
I'm also waiting on the custom black walnut shelves to go on the Shelfology shelf brackets.
The gorgeous white farmhouse sink and chrome faucet are from BLANCO and I could not be happier with them. The sink is large and deep, cleans easily with baking soda and water and hides dirty dishes beautifully, which is a major bonus when you have an open floor plan.
-KITCHEN SOURCES-
Affiliate links have been used
- Cabinets: Cabinets.com (Shaker II Bright white and Iron)
- Window Color: Iron Ore
- Counters: Statuary Classique quartz
- Cabinet Hardware: Build.com
- Tile: Peronda Poiters 3x12 white tile from Ceramic-Tile4U
- Grout Color: Charcoal
- Floors: Red oak stained with 3/4 Special Walnut and 1/4 Dark Walnut
- Appliances: KitchenAid purchsed from Home Depot
- Shelf hardware: Shelfology floating shelf brackets
- Stools: Amazon
- Toaster: Smeg from Williams- Sonoma
- Sconce Lights: Sazerac Stitches Single West Elm Sconce
- Sink: Blanco
- Faucet: Blanco
- Kitchen Runner: Target
-GET THE LOOK-
Affilitate links have been used








































Wow looks great! I never thought about opening stairs like that. It really turned out beautiful and opened the space up. So do you have a door at the bottom of your basement stairs? Just curious.
ReplyDeleteI agree with the counter depth refrigerator. It’s not worth the extra cost and loss of refrigeration space.
Wow, it’s absolutely gorgeous!! I’m in love with the floor color. Beautiful transformation!
ReplyDeleteAbsolutely stunning! Warm and welcoming with great style. I love everything you have done. So much work but greater the reward!
ReplyDeleteLove the texture! Absolutely eye catching
ReplyDelete